We offer a wide range of services that serve residential, commercial, and maritime projects. Whether it is to design a single component, to offset workload, entire projects, or to simply consult on existing needs, we are here to serve, bring value, and expertise to your process.
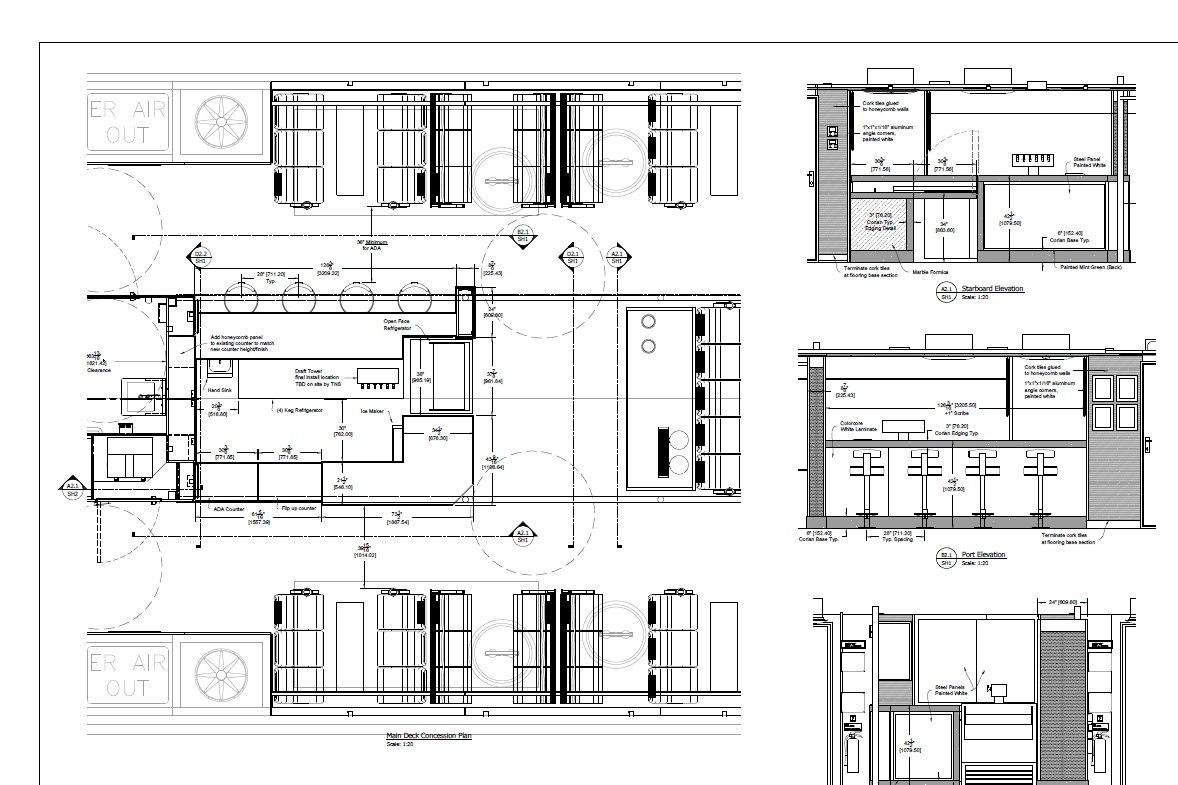
Design & Drafting
Clear, detailed, and comprehensive drawings that serve not only to provide information, but to ensure design intent and accuracy.
learn more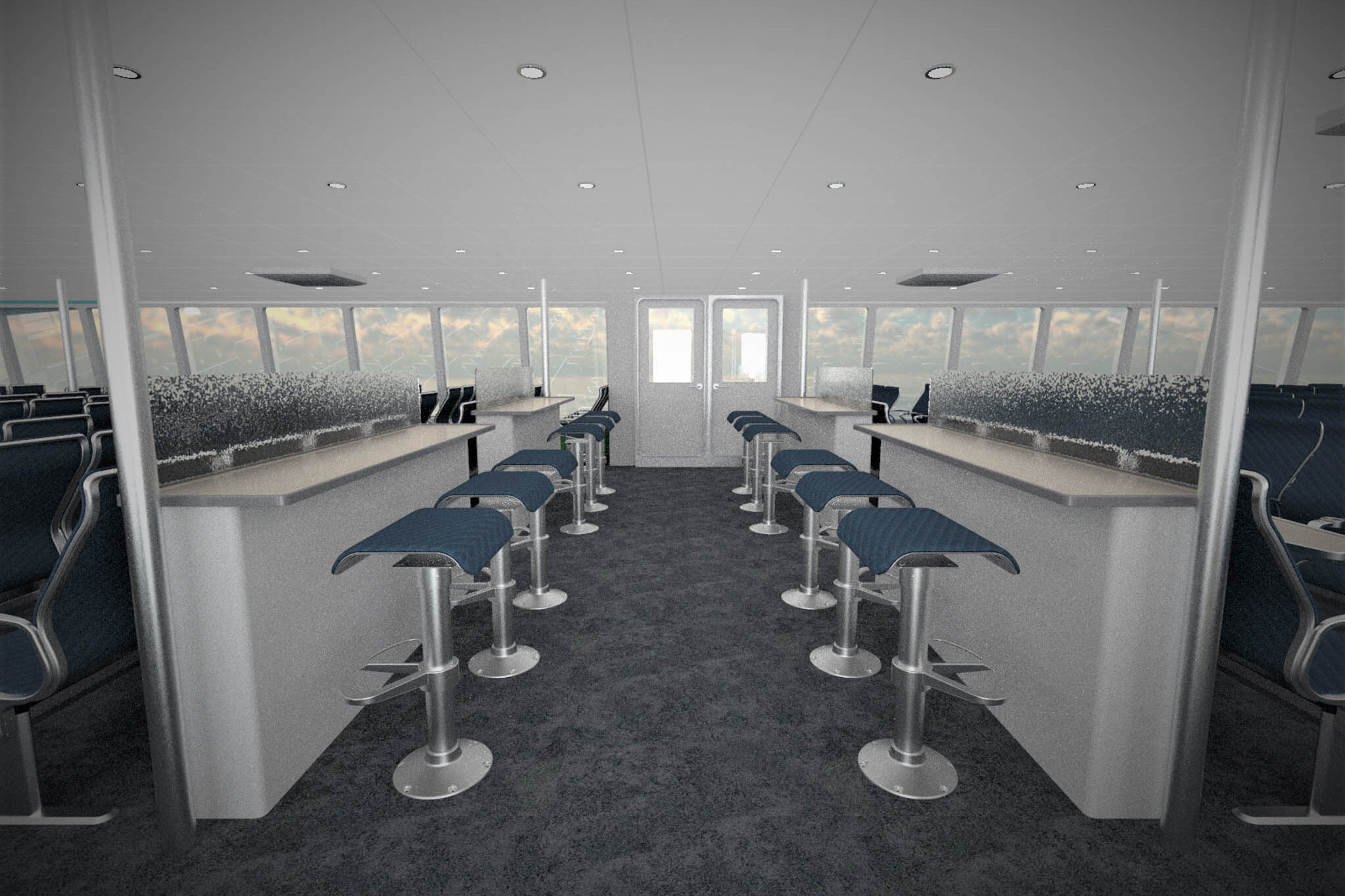
3D Modeling
See your project in a new way, proving it in 3D CAD before anything is built, saving time and reducing project costs.
learn more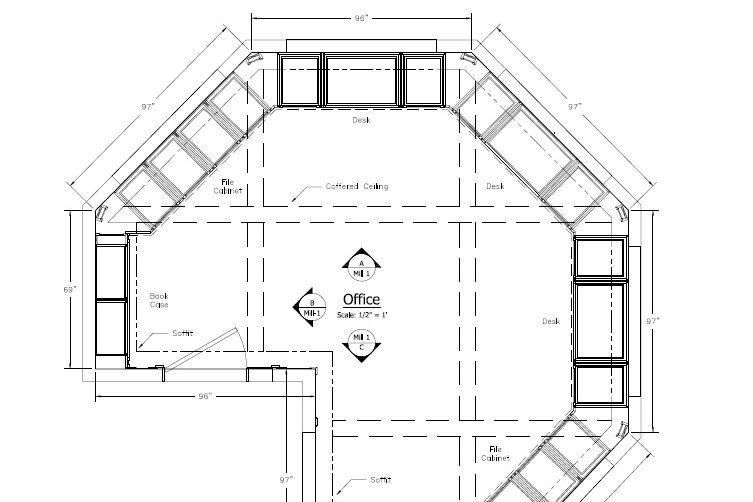
As-built Drawings
We can model and detail as-built conditions for renovations/refits, or simply for site documentation.
learn more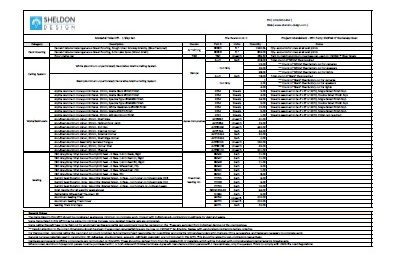
Project Research & Support
Every project needs support, and we are your complete solution. Whether it is ensuring compliance, researching, or managing technical project bids, we do it all.
learn more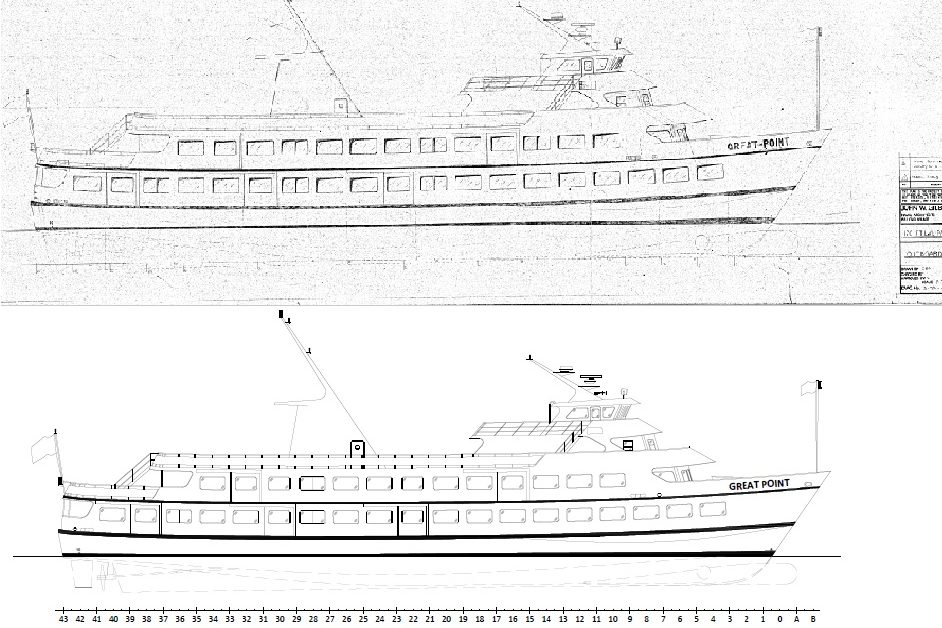
Drawing Reproduction
See how we can transform hand-drawn prints, or PDF documents into scaled CAD files for refit, construction, or documentation for regulatory agencies.
learn more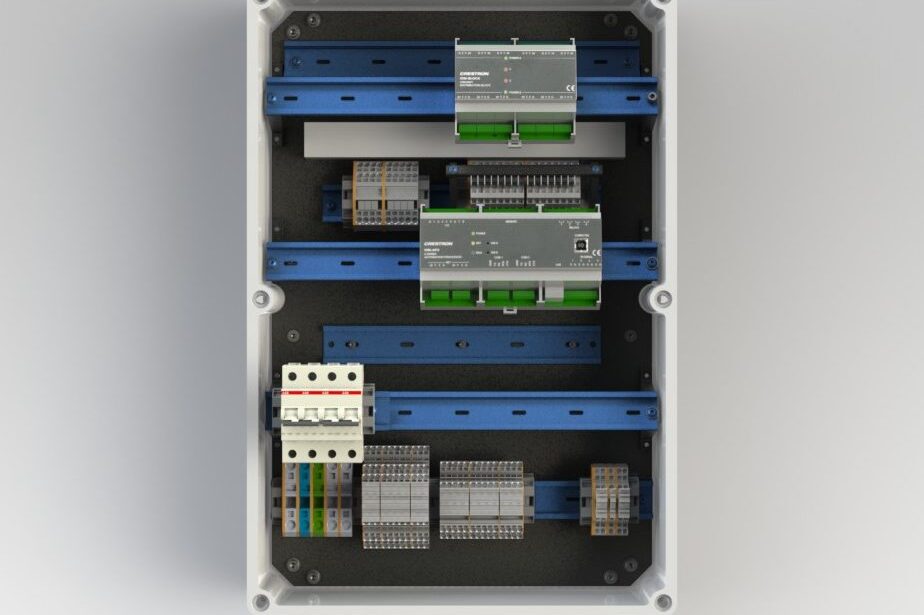
Product Development
Reverse engineering, rapid prototyping, and complete product development from concept to manufactured parts.
learn moreDesign & Drafting
Everything that must be built must first be designed. Whether it is designed in 3D or directly in CAD, the 2D draft is the final product for telling the story that builds the project. We have the hands-on experience on the shop floor and the construction site that makes the difference. Through years of studying what works and what doesn’t, we deliver information in a way that maximizes efficiency and clarity and reduces errors in the build. We use the latest 2D CAD and 3D parametric modeling software to not only show you how something will look and perform, but to prove a design before it is ever built to minimize change-orders and costly production mistakes.
DESIGN
Whether it is one component or 10,000, we can design it all. No project is too big, or too small.
DRAFTING
Detailed, clean, and crisp drawings for single details and comprehensive drawing sets for large projects.
DOCUMENTATION
We provide pre-engineered drawing packages that include detailed bill-of-materials, and material take-offs, which eliminates the traditional need of hiring additional team members.
SHOP DRAWINGS
Whether higher level system architecture drawings, or nut-and-bolt fabrication detail, we can provide you true part by part design details, improving site and shop floor efficiency.
3D Modeling
Nearly everything produced today started in the form of a 3D model. The 3D modeling environment allows you to easily create, collaborate, and prove design before starting any construction. Problems can solved, construction can be simplified, and data can be stored to produce engineered drawing packages.
PART DESIGN
We design thousands of parts, for integration, fabrication, construction, or production.
LARGE ASSEMBLIES
From one part to thousands, we can create and organize intelligent assemblies that are organized in many ways. This allows us to study projects with our clients, and look for ways to reduce costs.
RENDERING
See what it will look like before it is ever build. We can simulate environments, colors, textures, graphics, and help teams understand how things will feel once produced.
SIMULATION
Simulation allows us to show our customers how complex mechanical systems will function, and to prove that there will be no clashing in assemblies.
As-built Drawings
Part of the challenge of finding direction on a renovation project is figuring out what you have to work with. We can bring clarity to your project by providing 3D models, detailed plans, and elevations of existing the existing site environment. Whether you need to document as-built conditions for work done or simply your project space for future renovations, we can do it all.
MEASURE
We can come to your location and precisely capture every detail required.
DETAIL
Detailing can be done on site to ensure accuracy.
DRAWING
We can provide you detailed drawings to document your project after completion, or for future work.
DOCUMENT
Along with drawings, we provide site photographs and documents in a client cloud share, easily accessible anywhere.
Project Research & Support
We support the vast majority of our projects with research, product/material selection, procurement, and competitive proposal management. Let us help you solve problems, find resources, and simplify your project.
RESEARCH
Research for appropriate and compliant products and materials, and project planning.
PROCUREMENT
We can source anything from raw construction materials, components, and vendors to provide or produce what you need.
SUPPORT
We not only provide design but the research to back it up, ensuring confidence in not only feasibility of a project but local/federal compliance.
Drawing Reproduction
Let us take your old prints and transform them into clean working CAD drawings for renovation, record keeping, or for submittals. We can convert old hand drawn blueprints into 1:1 native CAD files with clean and accurate geometry and annotation.Product Development
Our design services are not limited to construction, but our extensive experience in manufacturing custom parts, product development, and production manufacturing. We can take your conceptual ideas and transform them into intelligent parametric models for prototyping, CNC machining/laser cutting, and full scale production.
MODELING
See how your components will appear and function in real life before manufacturing.
ITERATION
Design, prototype, test, and refine. We can work with you through an iterative design process to perfect your product.
RFQ
Let us help you find a manufacturing partner that can help you bring your product to life.
SOURCING
Design, develop, and source, we do it all. Let us help you find the right components for your project that meet your budget.

